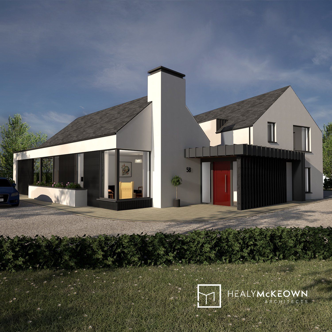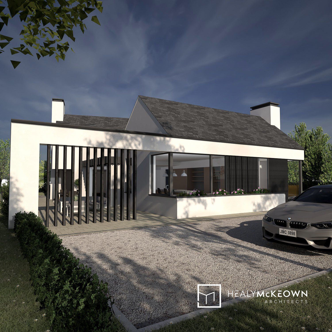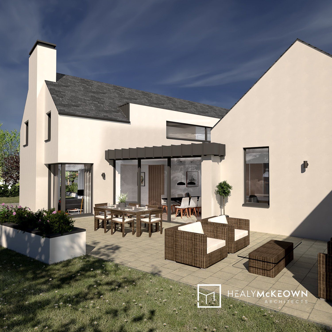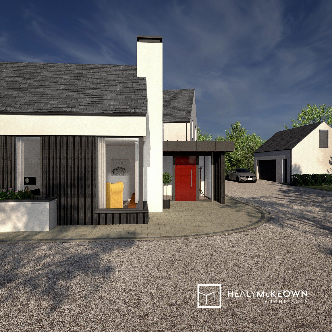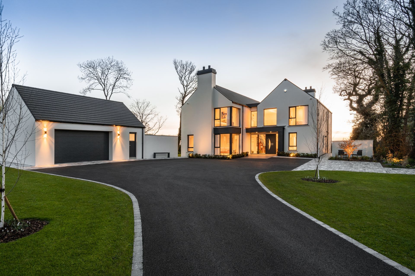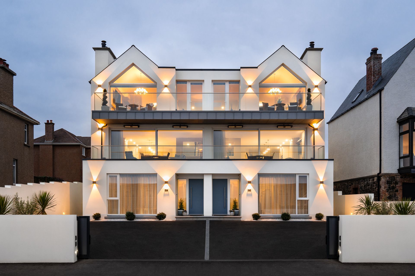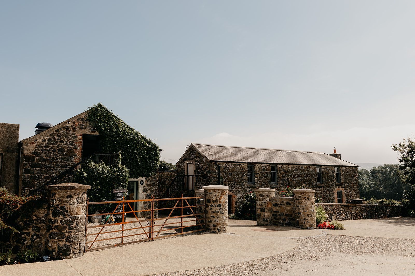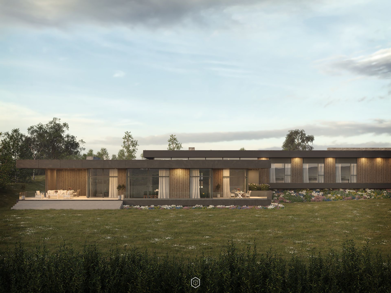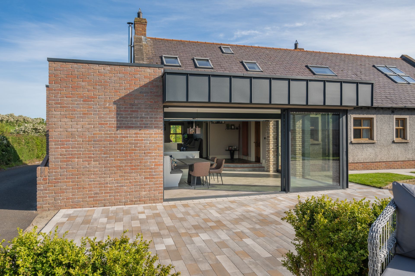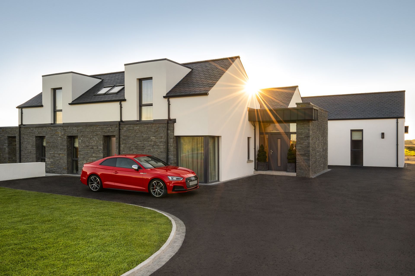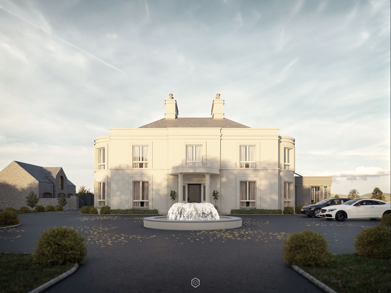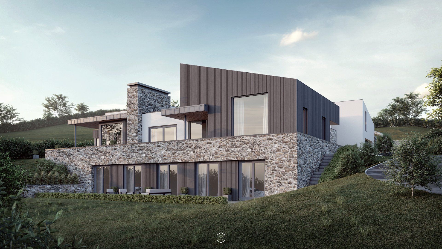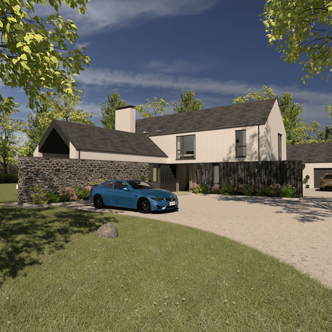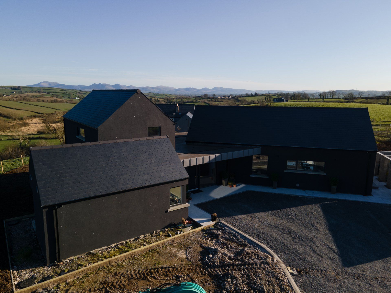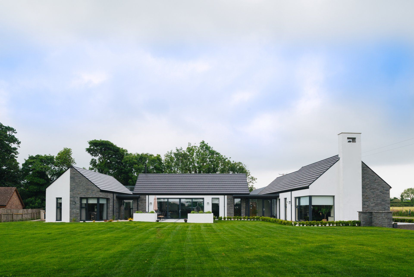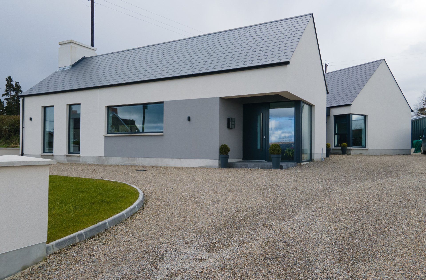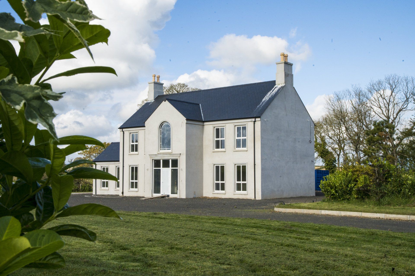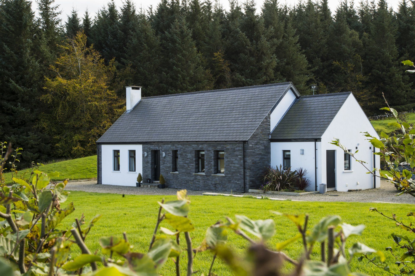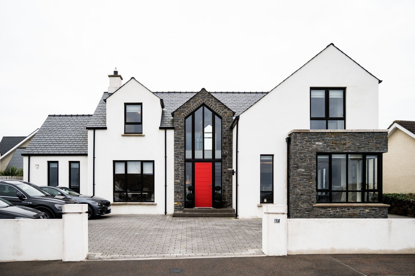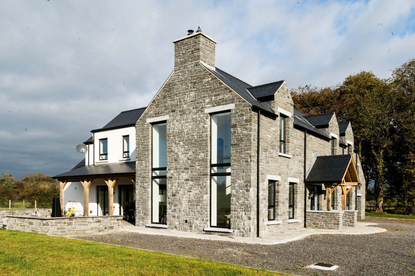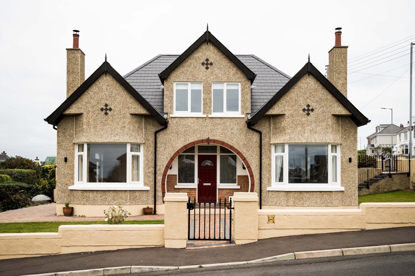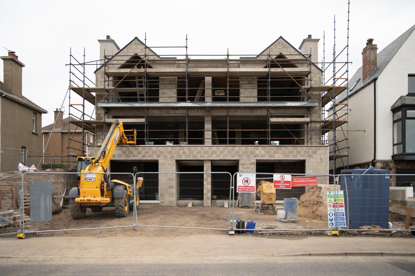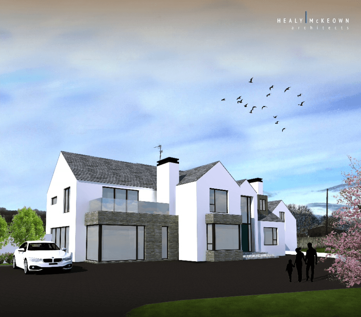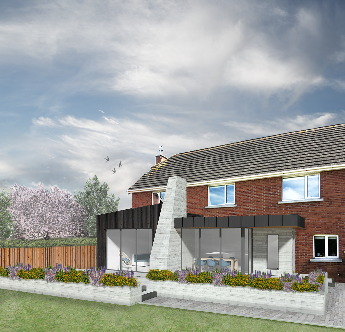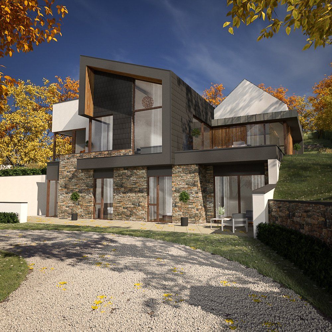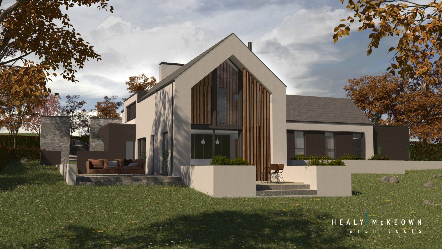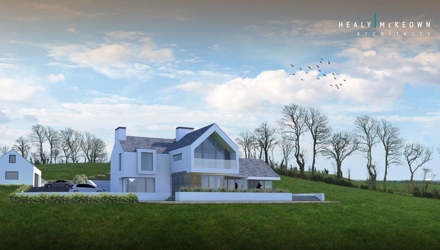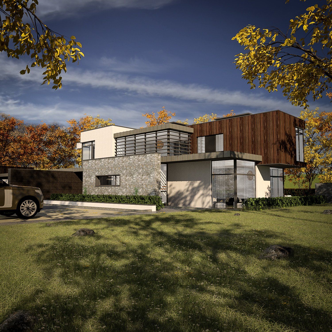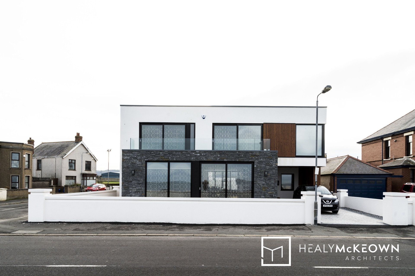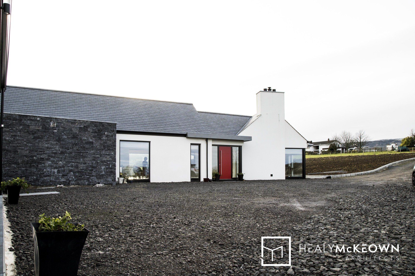KILLYMUCK
Location - Ballinderry
Property Size - 2700sqft
Status - Under Construction 2022
ABOUT THIS PROPERTY
A modern replacement dwelling, the front block of these two pitched roof elements is a single storey inspired by the existing cottage on the roadside. The block to the rear houses a first floor that gives views towards Lough Neagh from the bedrooms.
The open plan living space of this house utilises a change in floor level as well as a change in ceiling internally to define the function of each individual space, whilst still retaining the space of open plan living. A south western facing outdoor terrace allows for outdoor entertaining, while the extension of the front elevation in the form of a screen wall ensures privacy from the roadside.
The palette of materials, including smooth white render, burnt Siberian larch timber cladding and a slate roof with clipped eaves adds a contemporary twist to the traditional forms. The front door arrival is created by an extension of the flat roof glazed link, and creates a focal point for visitors immediately obvious on arrival to the site.

