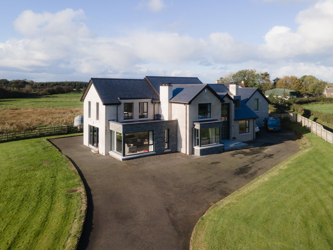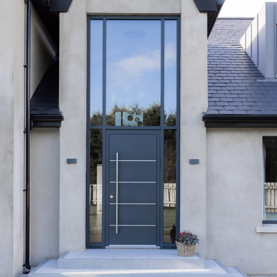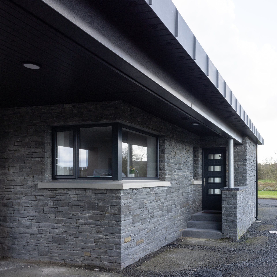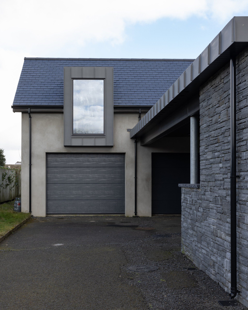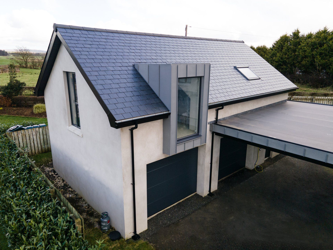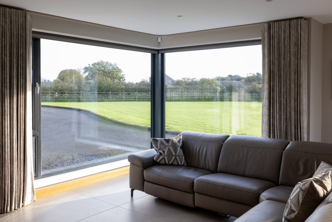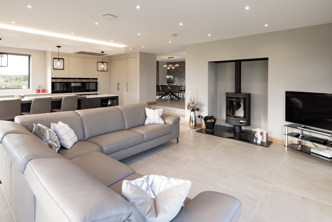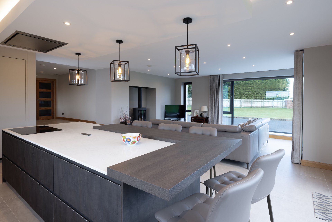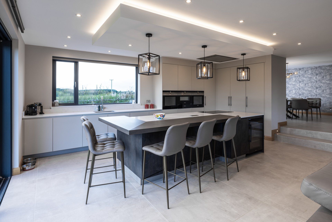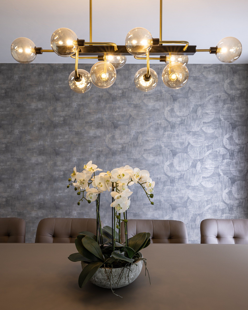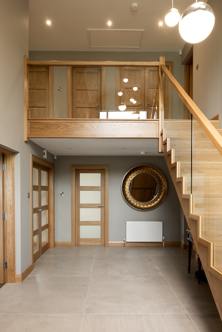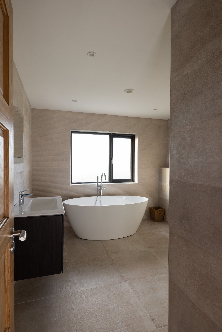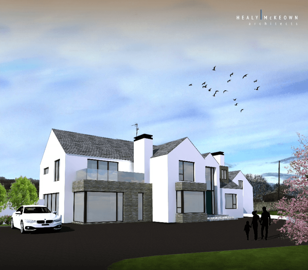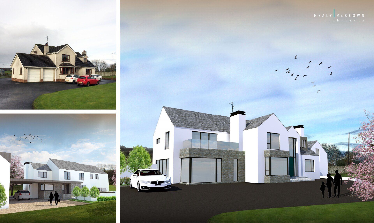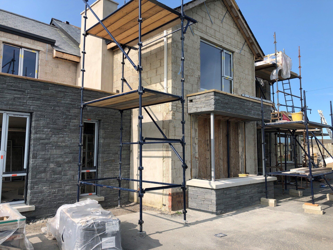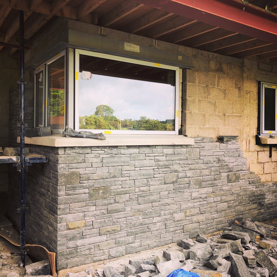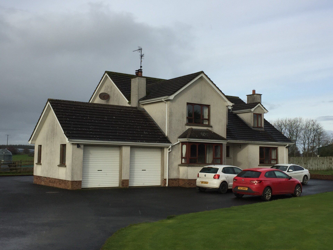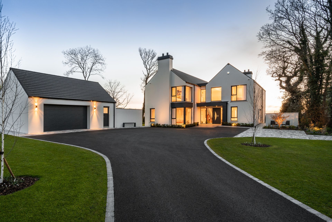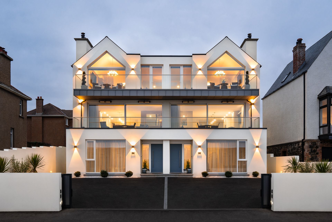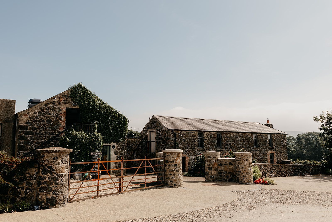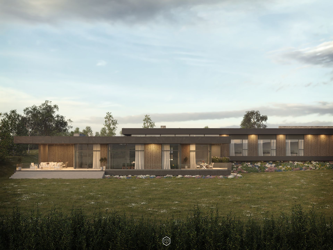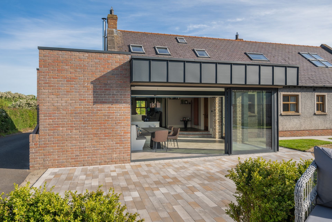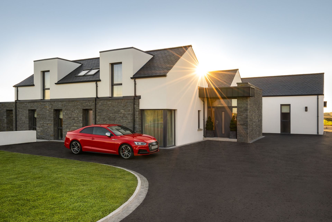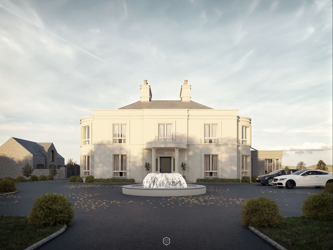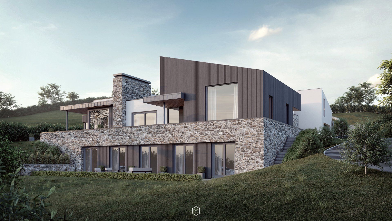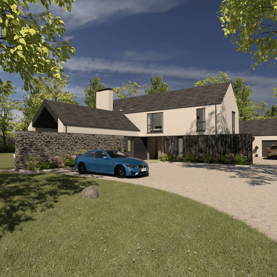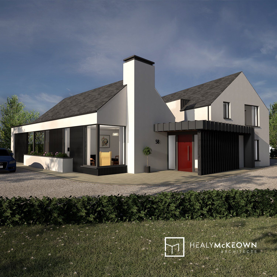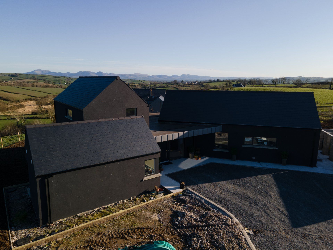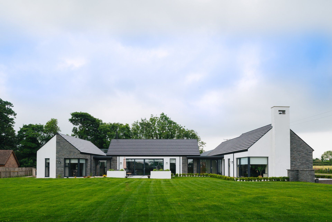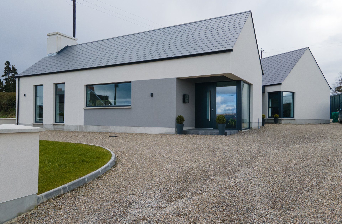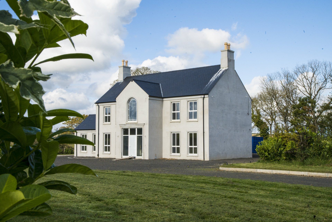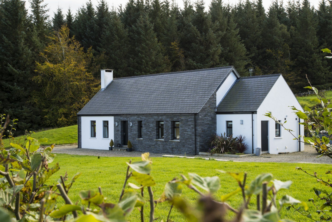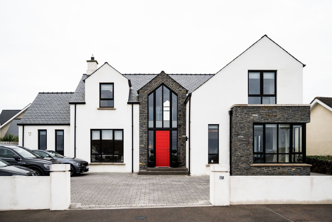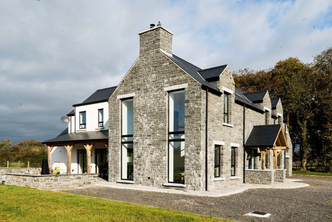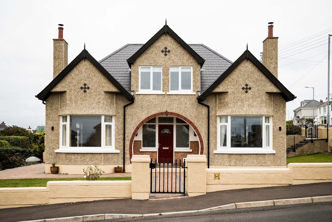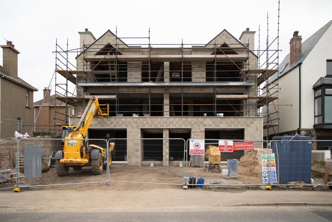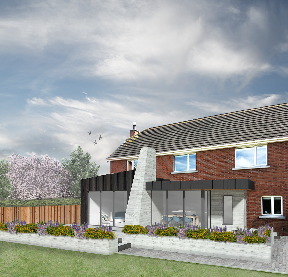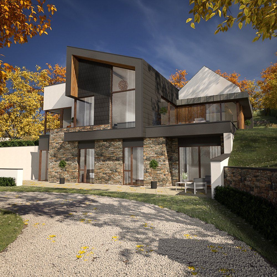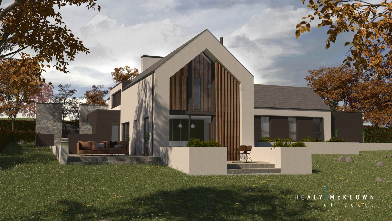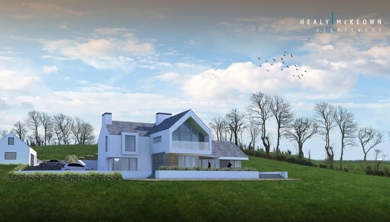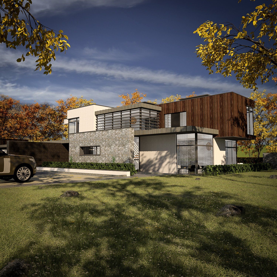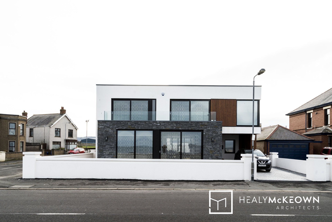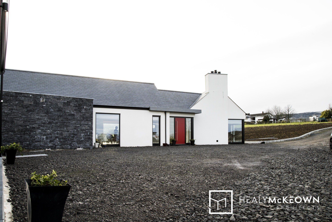CULNAVEIGH
Location - County Antrim
Property Size - 3,500sqft
Status - Under Construction 2020
ABOUT THIS PROPERTY
A complete transformation of an existing 1990’s storey and a half dwelling in rural Co. Antrim, this design provides a generous family home, with large open plan living spaces and new detached garage with gym space above. The existing dwelling suffered from constant dark living spaces, and a complete detachment from the large garden, all resulting from an incorrect placement of the existing garage and utility spaces. The plan of the home has been entirely reorganised, existing garage and utility spaces demolished and replaced with a double storey side extension that allows the living areas of the home to maximise the southern solar gain, and well as creating a new direct link to the garden and outdoor spaces by large glazed sliding doors.
The exterior has also been modernised, removing the existing dashed wall finish, tiled roof and brown windows, to introduce a smooth render finish, new natural Liscannor stone feature elements, and contemporary anthracite grey aluminium and PVC windows. A linear carport on the north side of the site links the new detached garage to the dwelling, and provides a practical and sheltered access to the rear entrance. An exemplar to show that every existing dwelling has the potential to be transformed into a dream home.


