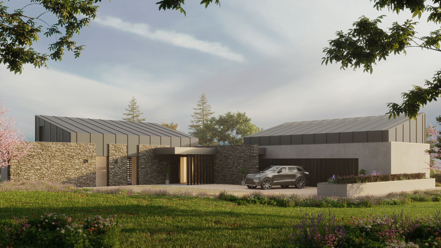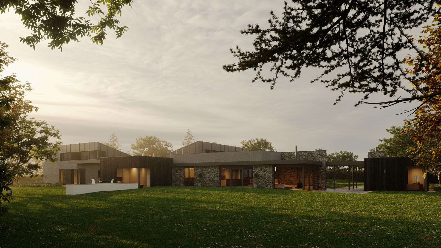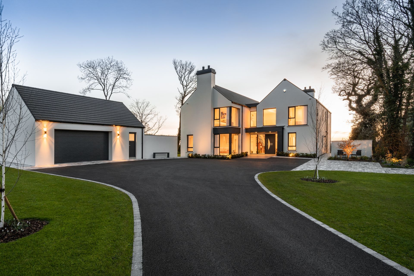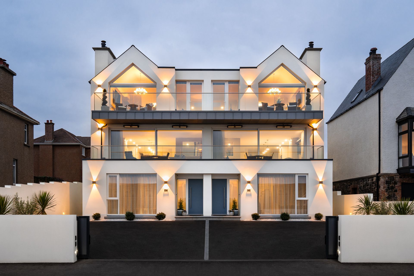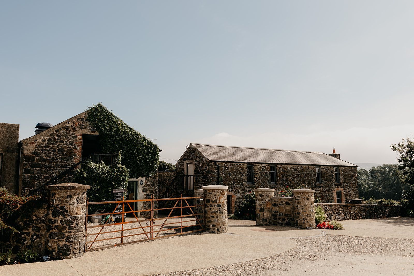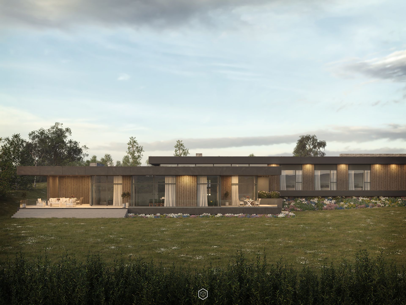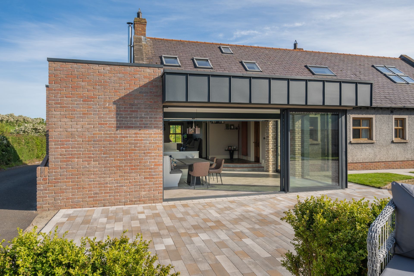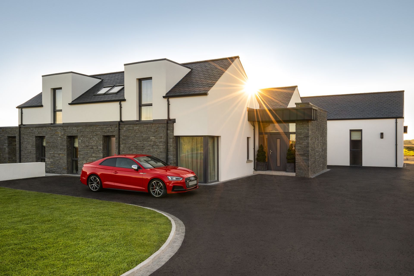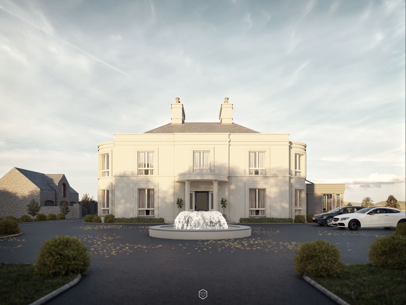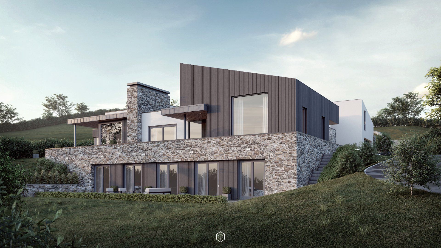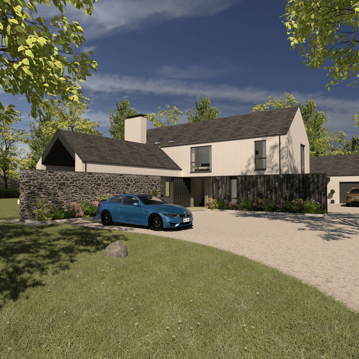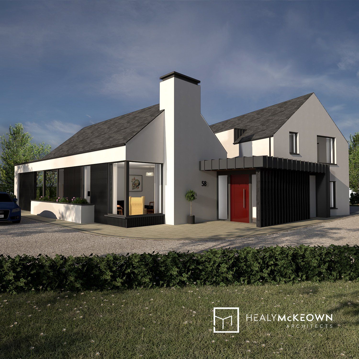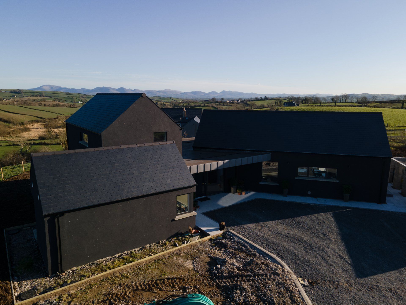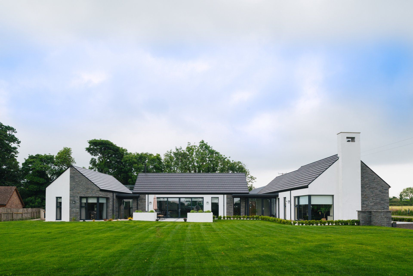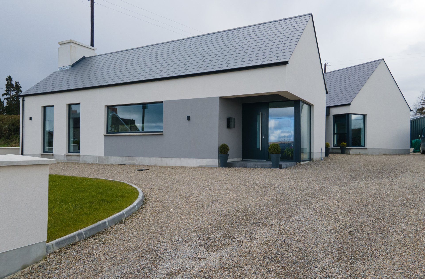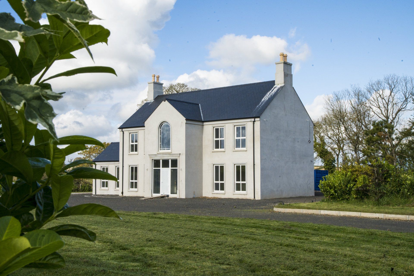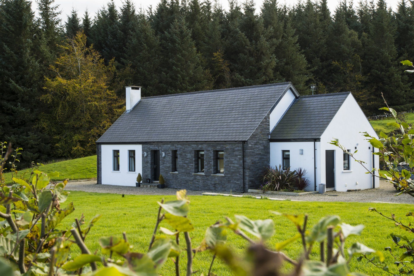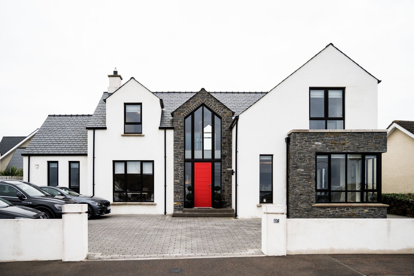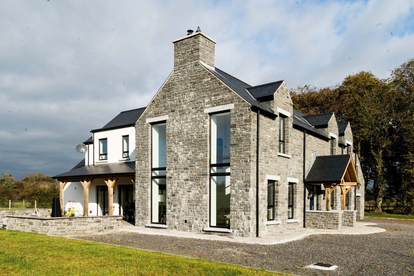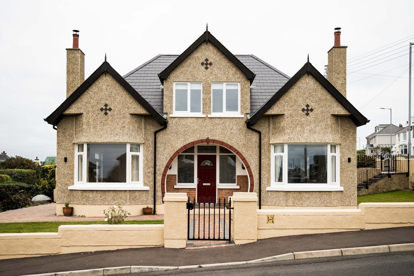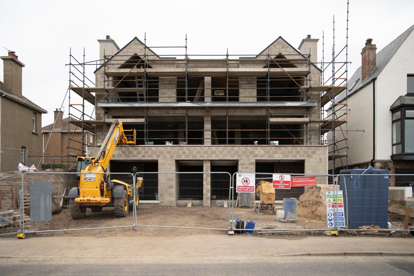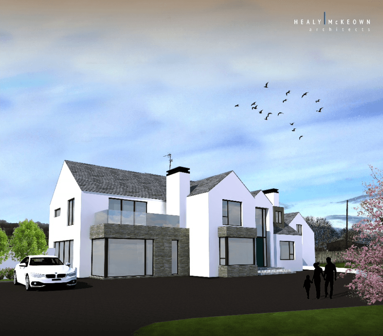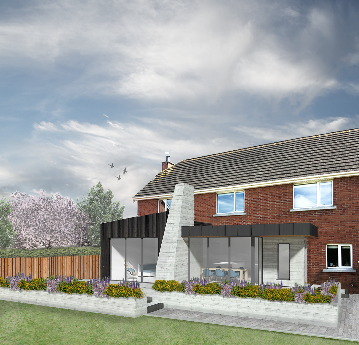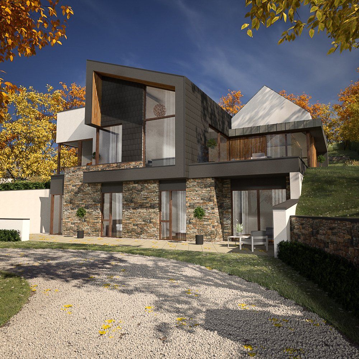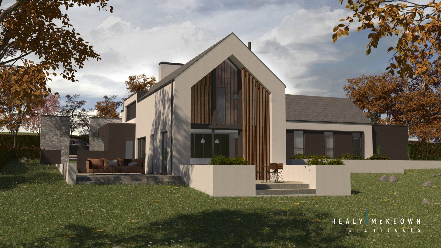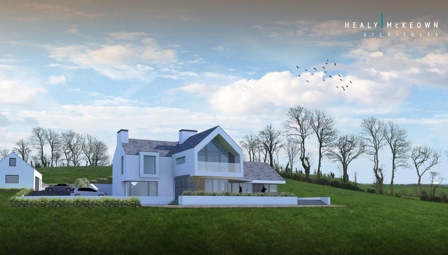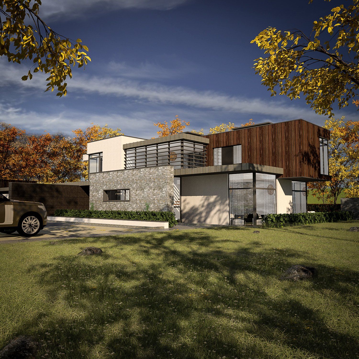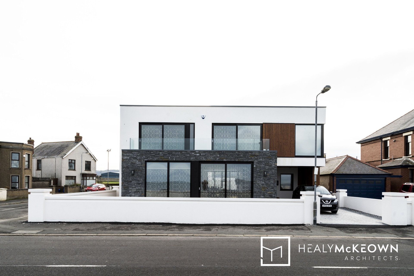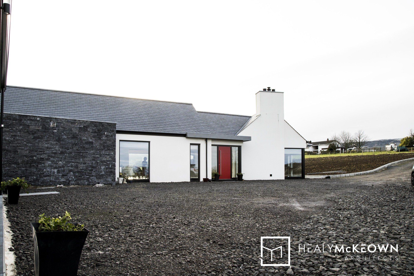CREWE
Location - Upper Ballinderry, Co. Antrim
Property Size - 5,000sqft
Status - Under Construction 2024
ABOUT THIS PROPERTY
Perched on an elevated site with a breathtaking panorama of the surrounding countryside, this dwelling has been designed to integrate with its natural surroundings through a low-profile predominantly single storey design. Two mono-pitched roofs clad in sleek zinc help give presence to the scheme and frame the arrival point, creating a striking first impression while stone wing walls cleverly disguise the dwelling’s scale to passers-by.
Moving through the house, the living spaces unfold seamlessly extending to a private south facing courtyard, which is flanked by the kitchen to the north and a detached games room/ bar area to the west, all interconnected through an inviting covered walkway.
A thoughtful palette of materials including charred timber cladding, natural stone, zinc and smooth render help bring a richness of materiality to the scheme.

