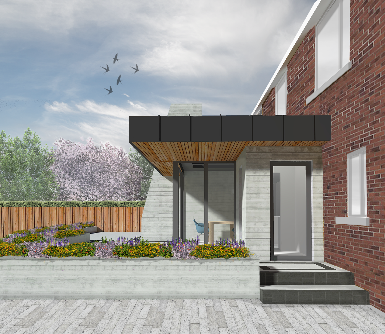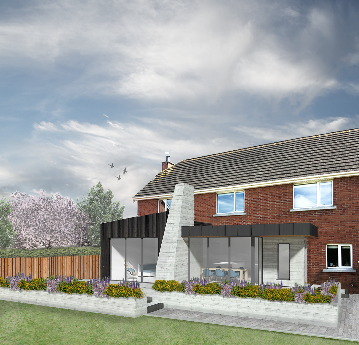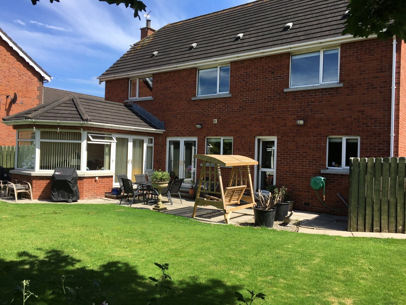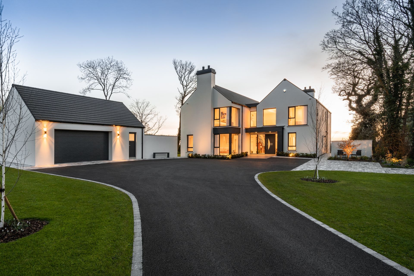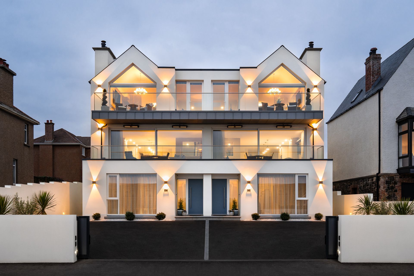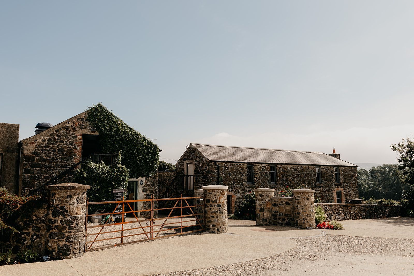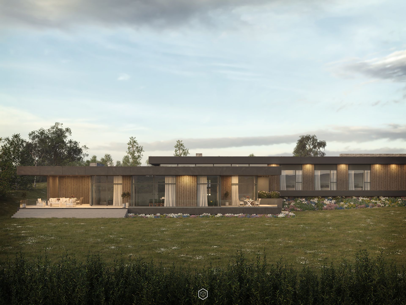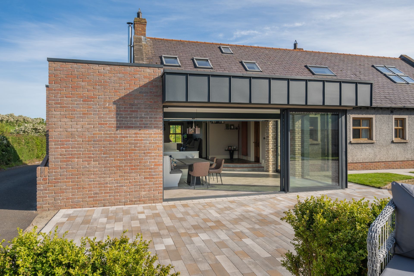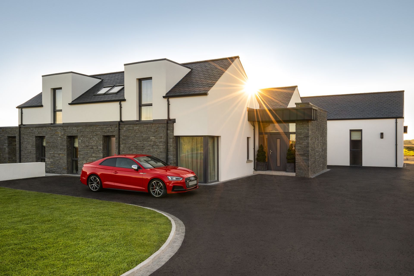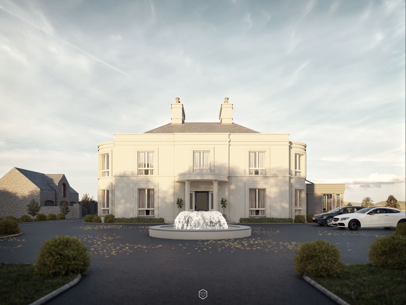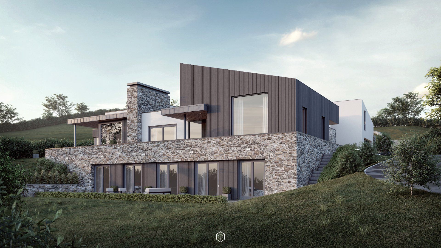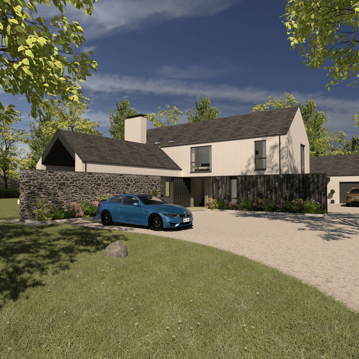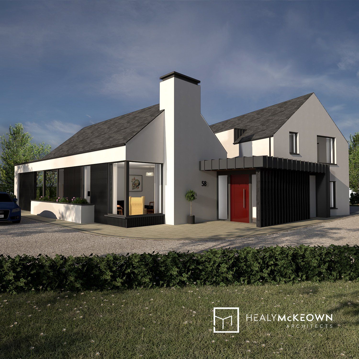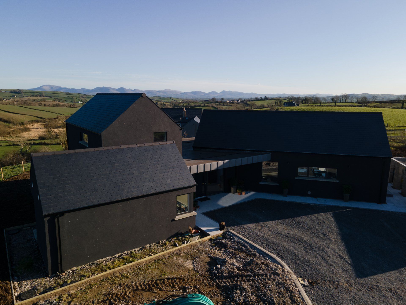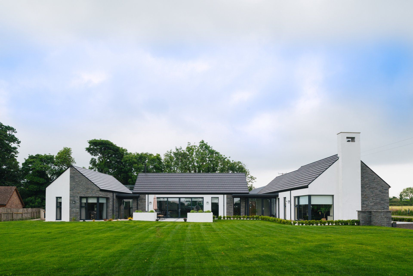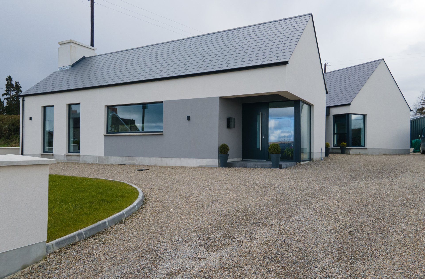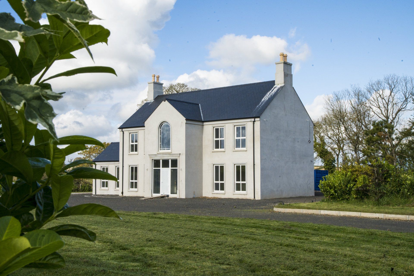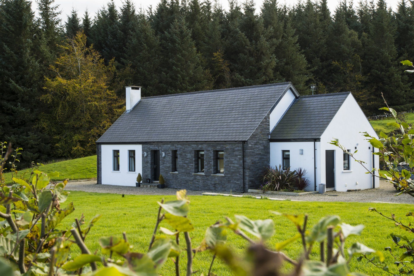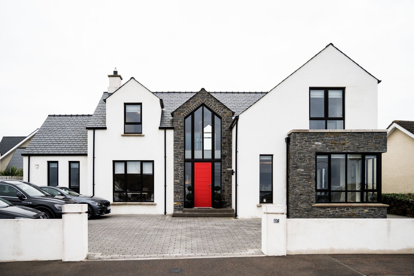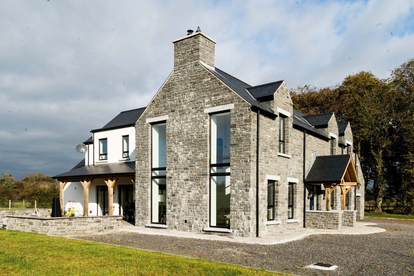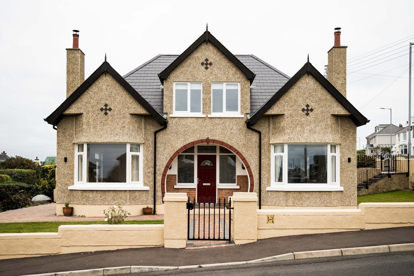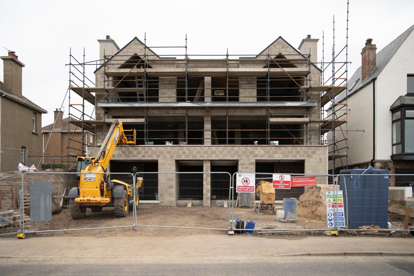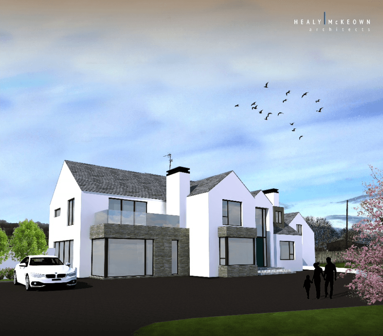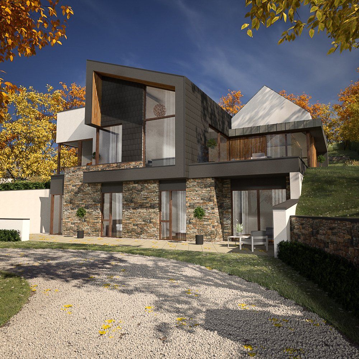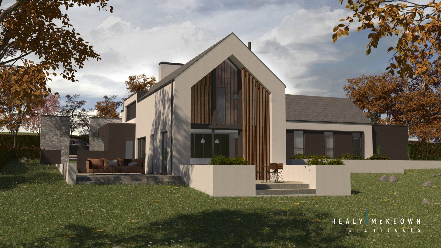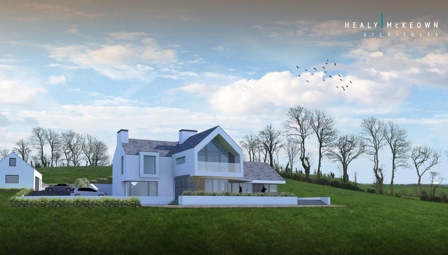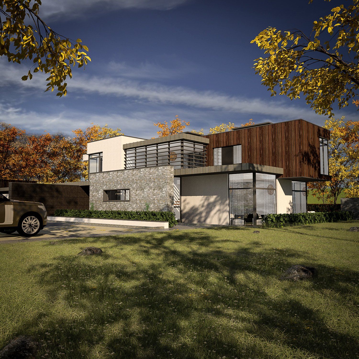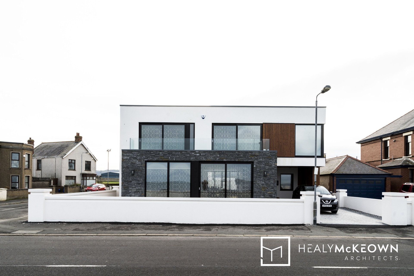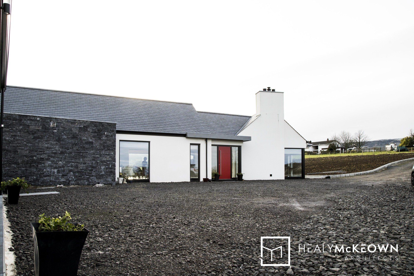BALLYCROGHAN
Location - County Down
Extension Size - 400sqft
Status - Planning Approved 2020
ABOUT THIS PROPERTY
The clients’ very own ‘Grand Design’ was a key element of this brief. Although only a small-scale extension to replace an existing unused sunroom and provide a better connection to the garden from the kitchen / dining area, this design utilises materiality and texture to create a modern eye-cathing addition to this red brick two storey home. A burnt Siberian Larch clad living area is connected to a new glazed dining space by a feature board-marked concrete asymmetric chimney stack. The existing red brick is complemented by the dark timber, while the texture of the concrete adds contrast to the existing materials. The new sliding door systems from the living spaces open out onto a landscaped patio and garden area, that allows the clients to make full use of their site, and maximise the evening sunlight to create their own oasis in this urban residential location.

