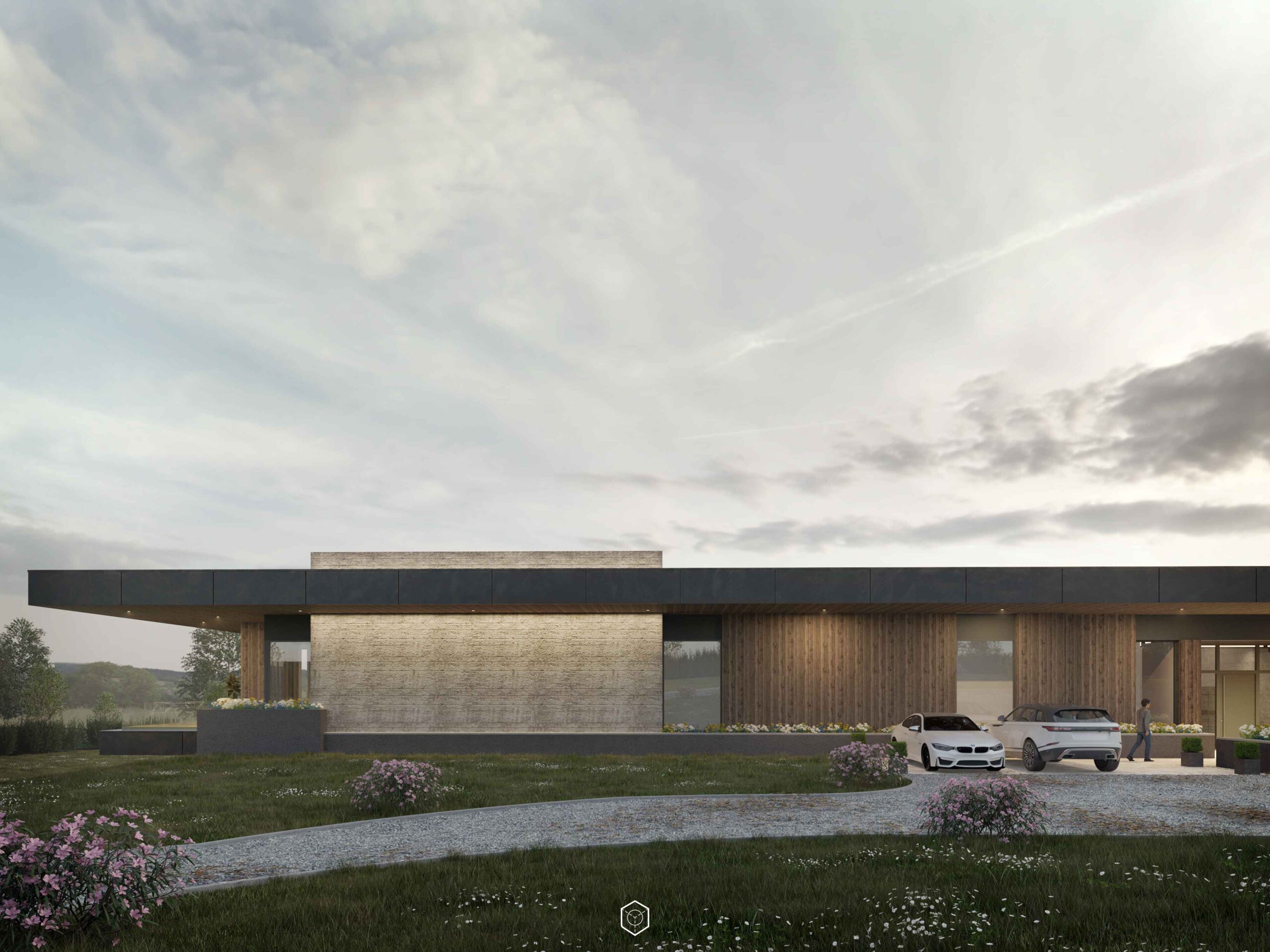Kilcasey
Location
County Wexford
Property Size
4500sq/ft
Status
Planning Approved 2023
Sector
Residential
Situated in the rolling landscape of Co. Wexford, this contemporary home nestles seamlessly into its context with a discreet, low-profile, single storey form that remains completely hidden from the roadside.
The linear plan is set out upon an east west axis, with the spine of the dwelling created by board marked concrete wing walls. Subtle architectural elements such as the split level within the entrance hall, play a crucial role in defining public and private spaces.
The private bedroom areas occupy the east wing, taking advantage of the morning sunrise, while the communal family kitchen and living areas are situated in the west wing, maximising exposure to afternoon and evening sunlight.

Meticulously selected, the material palette plays an important role in the overall design. The predominant architectural feature is a large roof overhang, finished in a fibre-cement cladding, serving as a protective canopy that extends to shield the spaces below. Complementing this, charred timber cladding adds a hint of warmth to the elevations while large floor to ceiling windows are strategically placed to break up the elevations and introduce a vertical rhythm to the elevations.






