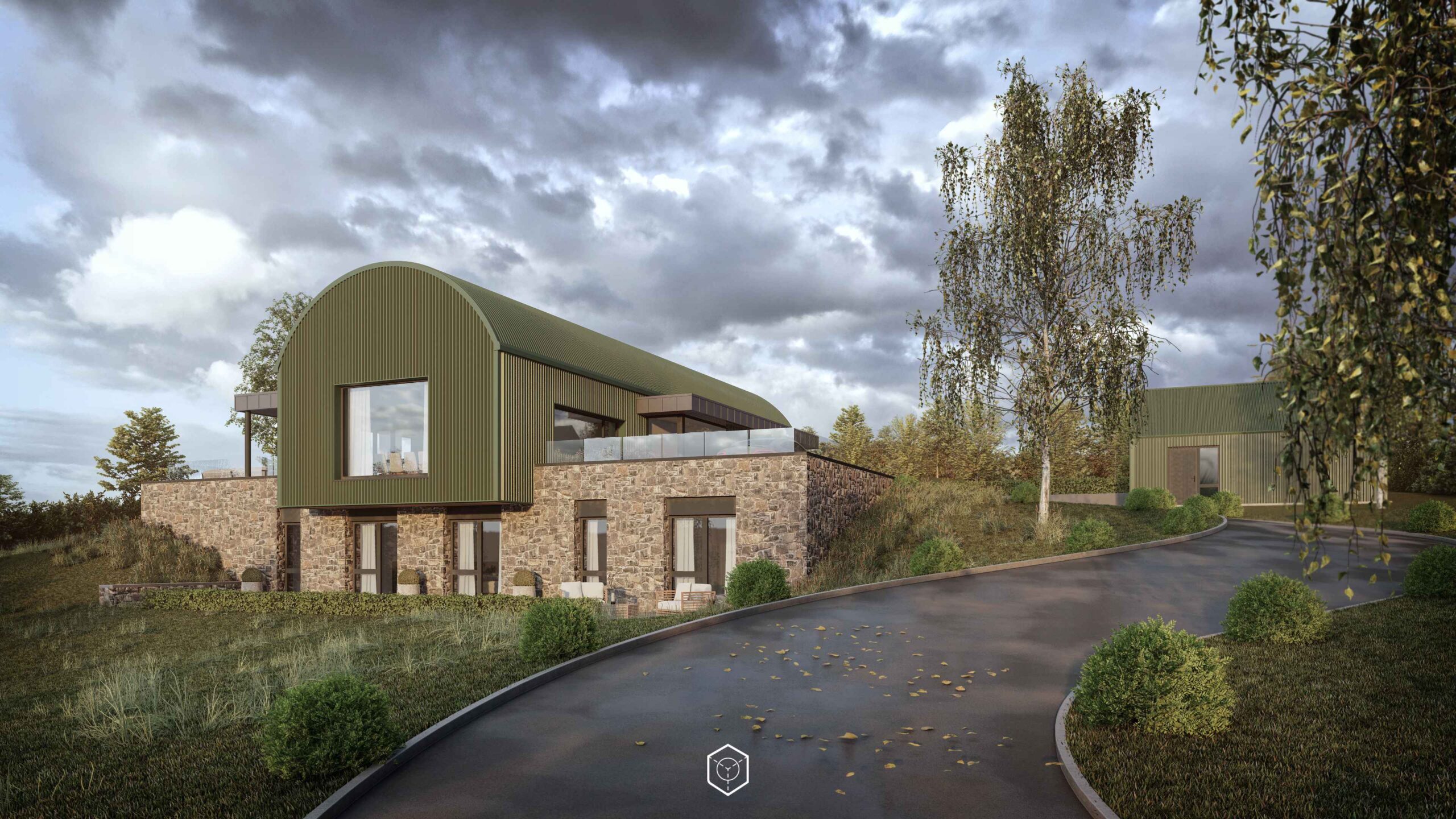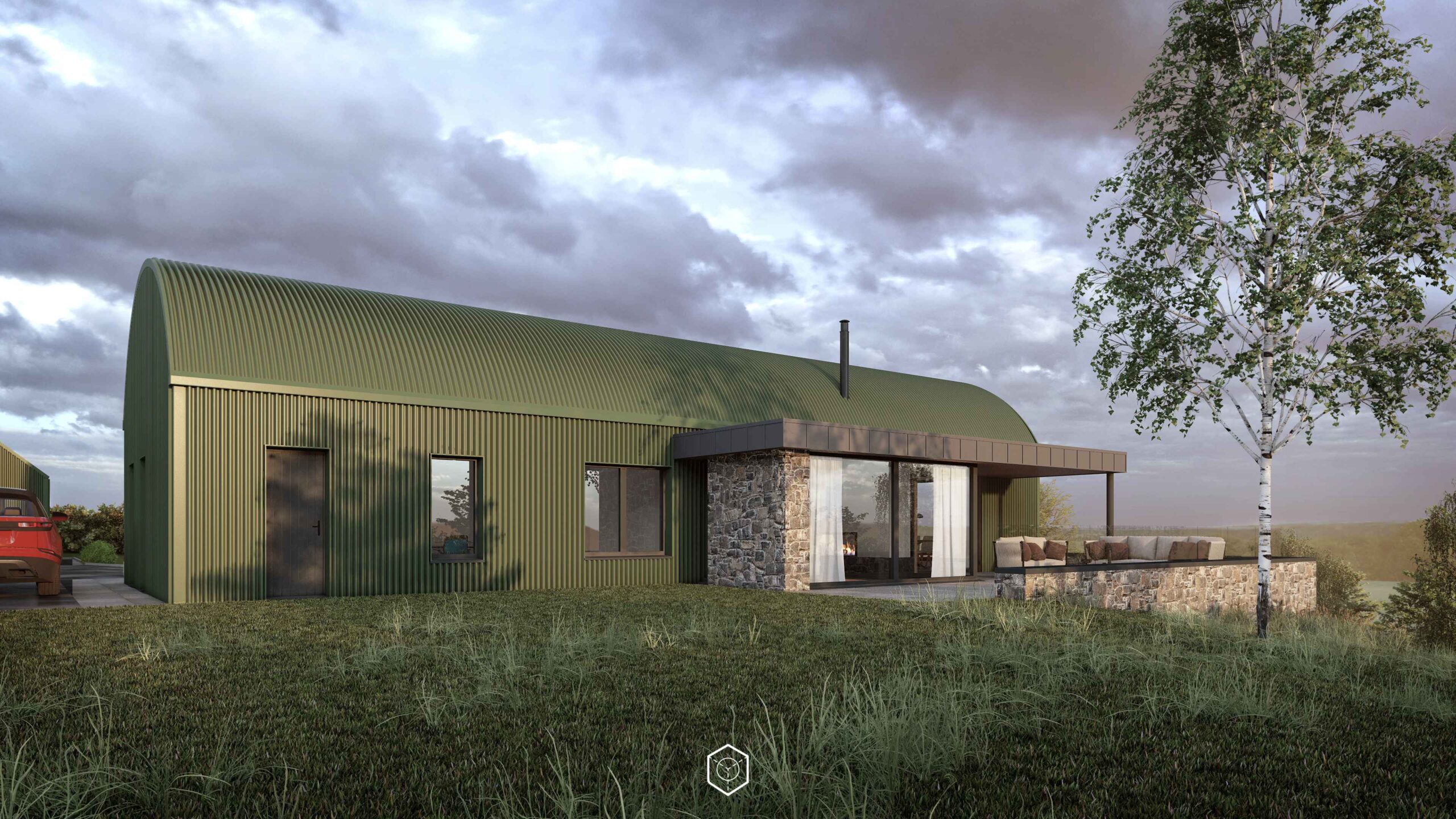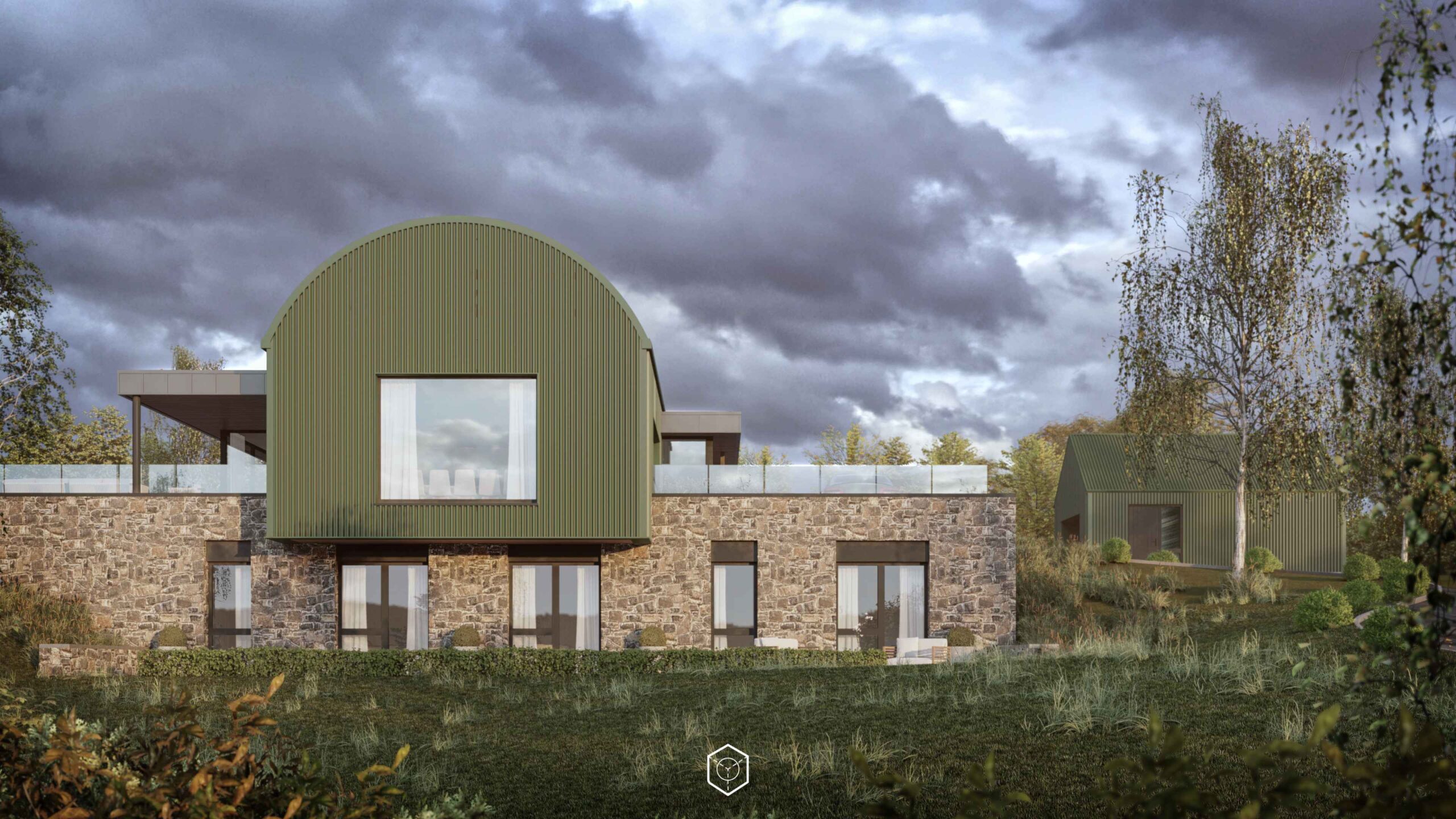Granard
Location
Granard, Co. Longford
Property Size
2500ft2
Status
Planning approved 2024
Sector
Residential
A contemporary new build dwelling approved for a sloping site in rural County Longford, the design encapsulates traditional agricultural forms and materials. It features a barrel roof and corrugated metal cladding, with a natural stone plinth to the lower ground that anchors the dwelling into its context.

The design encapsulates traditional agricultural forms and materials
The dwelling has been designed to take full advantage of not only the rolling landscape views across the county, but also the natural sunlight throughout the day, with dual aspect open plan living spaces opening onto a private evening patio area. The ‘upside down’ living arrangement also ensures privacy to the bedroom wing, while the elevated living spaces take advantage of high ceilings and picture windows.




