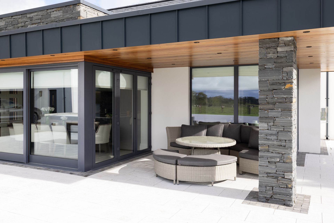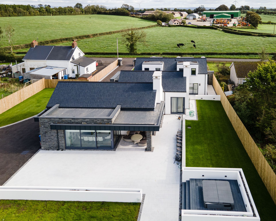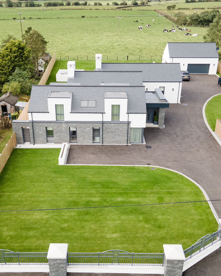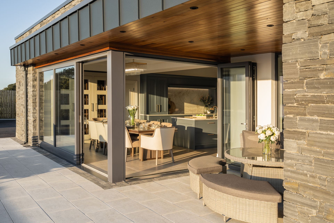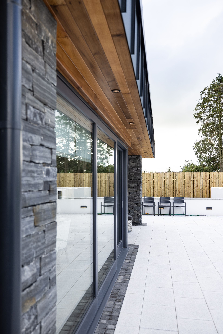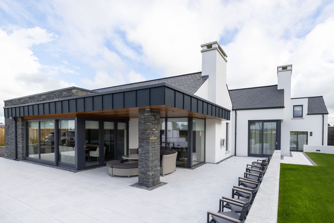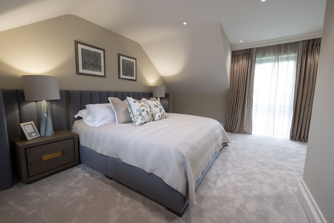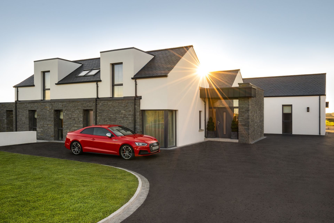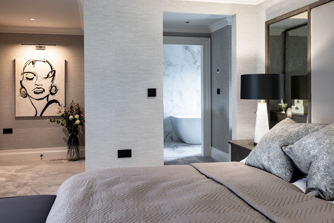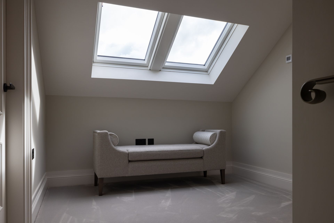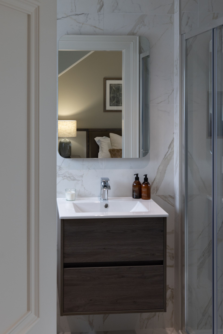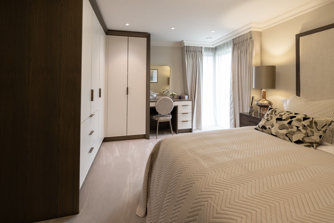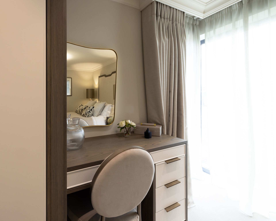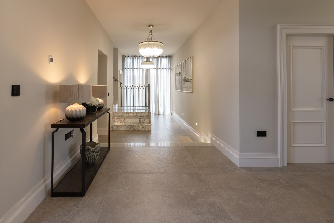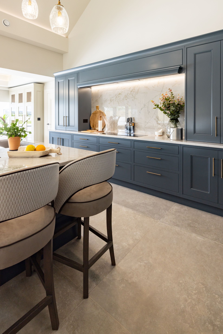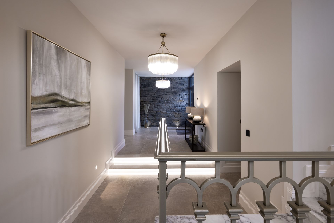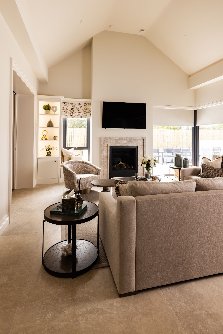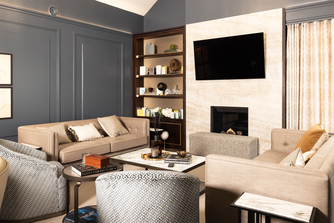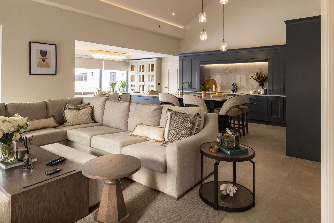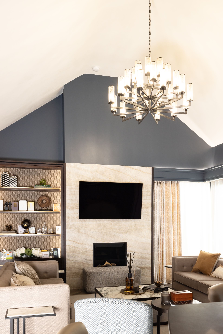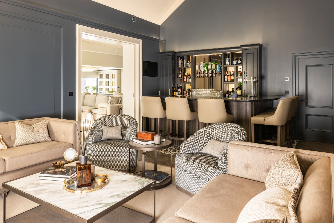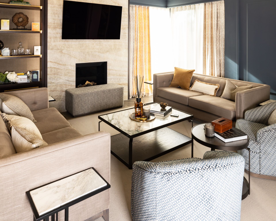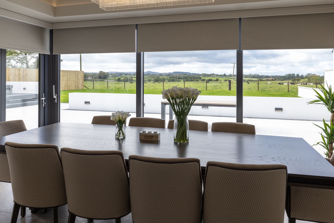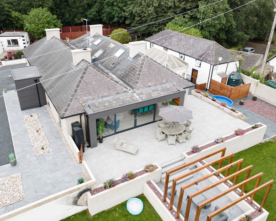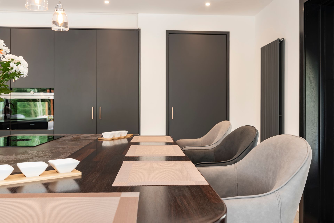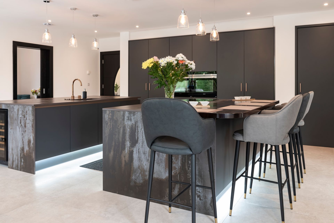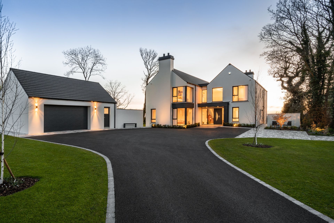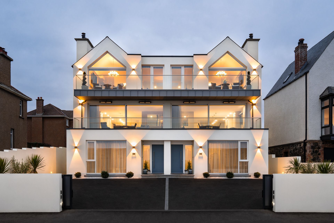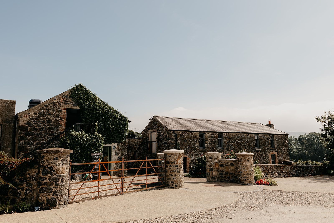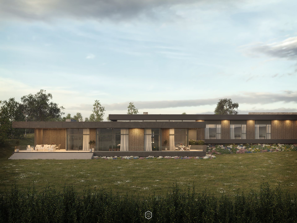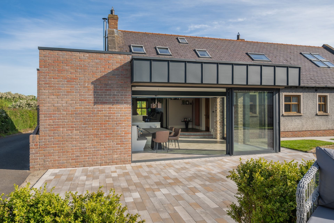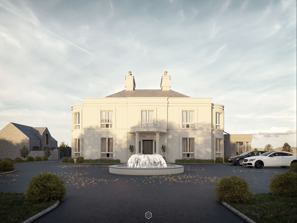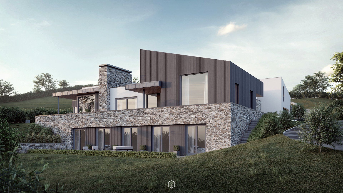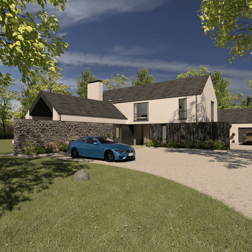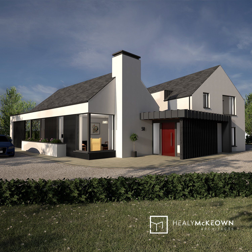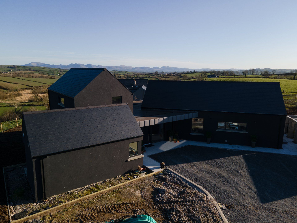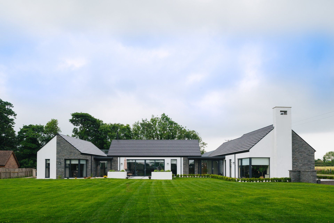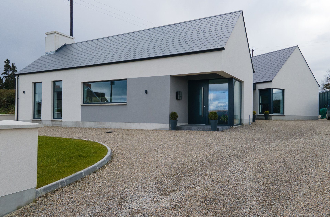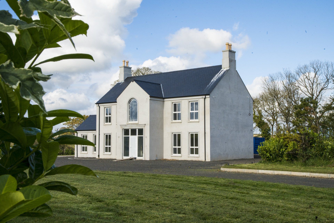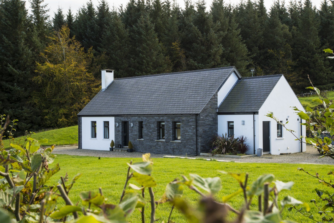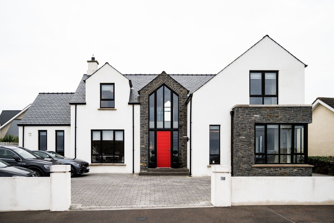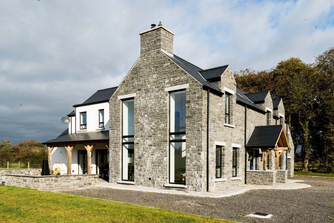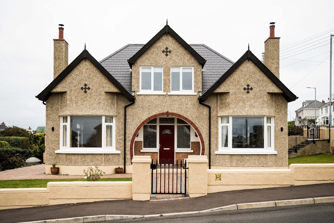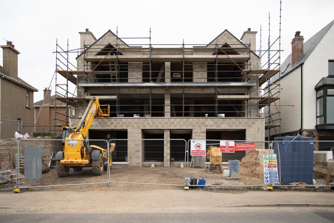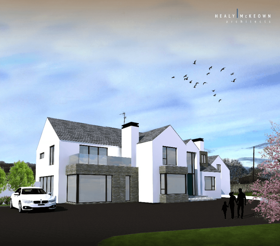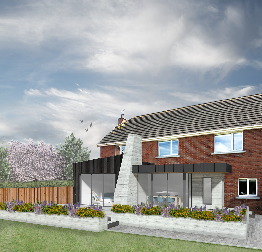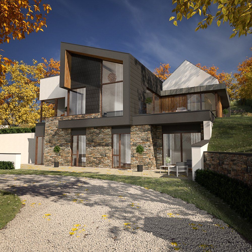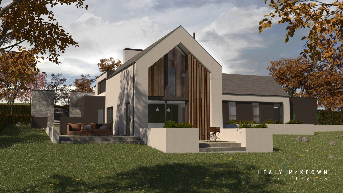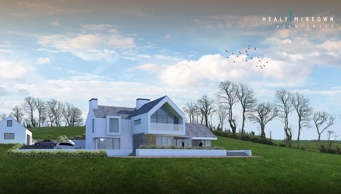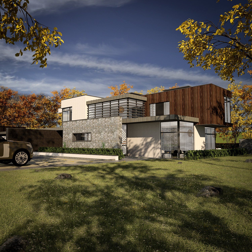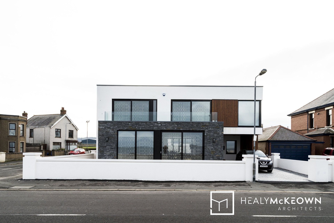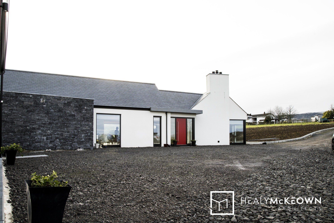MIDDLE GLENLEARY
Location - Coleraine
Property Size - 3,200sqft
Status - Completed 2022
ABOUT THIS PROPERTY
Completed in 2022, this 1.5-storey home is nestled between adjacent properties and fills a once vacant gap site. Designing within a narrow site posed a design challenge for our team that demanded a thoughtful, considered solution which maximised the sites potential while preserving privacy and amenity to the neighbouring properties.
Comprising of three pitched blocks interconnected by flat roof links, the dwelling's design gracefully steps back on the site, maintaining a subtle frontage. This strategic layout not only maximizes panoramic views of the countryside to the rear but also unveils inviting outdoor entertaining spaces, perfect for those extended summer evenings.
Inside, the layout is spacious, featuring an open-plan kitchen living dining area that utilises the staggered plan to create defined spaces without the need for walls. Separated from the kitchen area by a movable pocket door is a luxurious cigar room and home bar. These flexible partitions enable the interconnection of living spaces, allowing for an expansive entertaining space or the creation of a cozy atmosphere on dark winter evenings.
The material palette is meticulously curated, featuring classic combinations of natural slate, stone, white render, and a sleek zinc finish on the flat roof fascia. The stonework continues indoors to the entrance hall, complemented by carefully considered interior décor that further enhances the luxurious, high-end finish of this family home.
Interiors: Ulster Interiors
-
WEDGE HOUSE
Button -
THE BERRINS
Button -
LAUREL HILL
Button -
LIMEPARK
Button -
KILCASEY
Button -
GORTMACRANE
Button -
MIDDLE GLENLEARY
Button -
WHITELANDS
Button -
CREWE
Button -
COOLSARAGH
Button -
CASTLEISLAND
Button -
CLONALLON
Button -
BALLYNASKEA
Button -
KILLYMUCK
Button -
MOURNE VIEW
Button -
STRAIDHAVERN
Button -
UPPER CULMORE
Button -
LOWER KILLYVALLEY
Button -
CARN BRAE
Button -
TULLAGHMURRY EAST
Button -
GORTLOGHER
Button -
BEARN
Button -
THE BERRINS
Button -
UPPER KEADY
Button -
CULNAVEIGH
Button -
BALLYCROGHAN
Button -
BALLYGUILE
Button -
BALLYMINSTRA
Button -
ROSEFIELD HOUSE
Button -
LURGILL
Button -
SANDY BAY
Button -
SCHOOL HILL
Button


